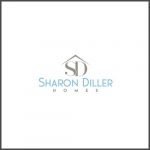


Listing Courtesy of: BRIGHT IDX / Coldwell Banker Realty / Andrew Korkus
704 Sandalwood Eagleville, PA 19401
Pending (39 Days)
$324,999
MLS #:
PAMC2123022
PAMC2123022
Taxes
$4,505(2023)
$4,505(2023)
Lot Size
2,126 SQFT
2,126 SQFT
Type
Townhouse
Townhouse
Year Built
1987
1987
Style
Colonial
Colonial
School District
Norristown Area
Norristown Area
County
Montgomery County
Montgomery County
Listed By
Andrew Korkus, Coldwell Banker Realty
Source
BRIGHT IDX
Last checked Dec 23 2024 at 5:48 PM GMT+0000
BRIGHT IDX
Last checked Dec 23 2024 at 5:48 PM GMT+0000
Bathroom Details
- Full Bathroom: 1
- Half Bathroom: 1
Interior Features
- Dining Area
- Breakfast Area
- Attic
Subdivision
- Regents Park
Property Features
- Below Grade
- Above Grade
- Foundation: Concrete Perimeter
Heating and Cooling
- Forced Air
- Central A/C
Basement Information
- Full
Homeowners Association Information
- Dues: $85
Exterior Features
- Stucco
Utility Information
- Sewer: Public Sewer
- Fuel: Natural Gas
Parking
- Asphalt Driveway
Stories
- 2
Living Area
- 1,280 sqft
Location
Disclaimer: Copyright 2024 Bright MLS IDX. All rights reserved. This information is deemed reliable, but not guaranteed. The information being provided is for consumers’ personal, non-commercial use and may not be used for any purpose other than to identify prospective properties consumers may be interested in purchasing. Data last updated 12/23/24 09:48




Description