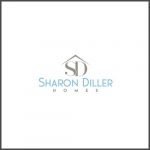


Listing Courtesy of: BRIGHT IDX / Coldwell Banker Realty / Lauren Perno
3255 Brookside Drive Furlong, PA 18925
Active (97 Days)
$3,300
MLS #:
PABU2079160
PABU2079160
Type
Rental
Rental
Year Built
2012
2012
Style
Colonial
Colonial
School District
Central Bucks
Central Bucks
County
Bucks County
Bucks County
Listed By
Lauren Perno, Coldwell Banker Realty
Source
BRIGHT IDX
Last checked Dec 24 2024 at 5:21 AM GMT+0000
BRIGHT IDX
Last checked Dec 24 2024 at 5:21 AM GMT+0000
Bathroom Details
- Full Bathrooms: 2
- Half Bathroom: 1
Interior Features
- Water Heater
- Washer
- Stainless Steel Appliances
- Refrigerator
- Oven/Range - Gas
- Icemaker
- Dryer
- Disposal
- Dishwasher
- Built-In Range
- Built-In Microwave
- Window Treatments
- Upgraded Countertops
- Walk-In Closet(s)
- Sprinkler System
- Primary Bath(s)
- Recessed Lighting
- Kitchen - Island
- Floor Plan - Open
- Family Room Off Kitchen
- Crown Moldings
- Ceiling Fan(s)
- Breakfast Area
- Bathroom - Stall Shower
- Bathroom - Soaking Tub
Subdivision
- None Available
Property Features
- Below Grade
- Above Grade
- Fireplace: Mantel(s)
- Fireplace: Gas/Propane
- Foundation: Concrete Perimeter
Heating and Cooling
- 90% Forced Air
- Central A/C
Basement Information
- Sump Pump
- Interior Access
- Heated
- Partially Finished
Homeowners Association Information
- Dues: $93
Flooring
- Carpet
- Ceramic Tile
- Hardwood
Exterior Features
- Frame
Utility Information
- Utilities: Natural Gas Available
- Sewer: Public Sewer
- Fuel: Natural Gas
School Information
- Elementary School: Bridge Valley
- Middle School: Lenape
- High School: Central Bucks High School West
Parking
- Asphalt Driveway
Stories
- 2
Living Area
- 2,116 sqft
Location
Disclaimer: Copyright 2024 Bright MLS IDX. All rights reserved. This information is deemed reliable, but not guaranteed. The information being provided is for consumers’ personal, non-commercial use and may not be used for any purpose other than to identify prospective properties consumers may be interested in purchasing. Data last updated 12/23/24 21:21




Description