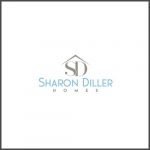


Listing Courtesy of: BRIGHT IDX / Coldwell Banker Realty / Kara Halligan Ortt
502 Willow Road Oreland, PA 19075
Pending (37 Days)
$550,000
MLS #:
PAMC2122910
PAMC2122910
Taxes
$8,231(2023)
$8,231(2023)
Lot Size
8,775 SQFT
8,775 SQFT
Type
Single-Family Home
Single-Family Home
Year Built
1948
1948
Style
Traditional, Colonial
Traditional, Colonial
School District
Springfield Township
Springfield Township
County
Montgomery County
Montgomery County
Listed By
Kara Halligan Ortt, Coldwell Banker Realty
Source
BRIGHT IDX
Last checked Dec 23 2024 at 6:04 PM GMT+0000
BRIGHT IDX
Last checked Dec 23 2024 at 6:04 PM GMT+0000
Bathroom Details
- Full Bathrooms: 3
- Half Bathroom: 1
Interior Features
- Walk-In Closet(s)
- Primary Bath(s)
- Floor Plan - Traditional
- Family Room Off Kitchen
- Entry Level Bedroom
- Dining Area
- Breakfast Area
- Bathroom - Tub Shower
- Bathroom - Stall Shower
Subdivision
- Sunnybrook
Property Features
- Below Grade
- Above Grade
- Foundation: Concrete Perimeter
Heating and Cooling
- Baseboard - Electric
- Forced Air
- Window Unit(s)
- Central A/C
Basement Information
- Partially Finished
Exterior Features
- Brick
- Asbestos
Utility Information
- Sewer: Public Sewer
- Fuel: Electric, Natural Gas
Stories
- 3
Living Area
- 2,305 sqft
Location
Disclaimer: Copyright 2024 Bright MLS IDX. All rights reserved. This information is deemed reliable, but not guaranteed. The information being provided is for consumers’ personal, non-commercial use and may not be used for any purpose other than to identify prospective properties consumers may be interested in purchasing. Data last updated 12/23/24 10:04




Description