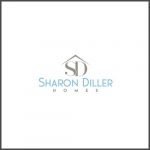


Listing Courtesy of: BRIGHT IDX / Coldwell Banker Realty / Jori Broad
1033 Surrey Road Philadelphia, PA 19115
Pending (40 Days)
$365,000
MLS #:
PAPH2411356
PAPH2411356
Taxes
$3,461(2024)
$3,461(2024)
Lot Size
4,472 SQFT
4,472 SQFT
Type
Single-Family Home
Single-Family Home
Year Built
1959
1959
Style
Raised Ranch/Rambler, Ranch/Rambler
Raised Ranch/Rambler, Ranch/Rambler
School District
Philadelphia City
Philadelphia City
County
Philadelphia County
Philadelphia County
Listed By
Jori Broad, Coldwell Banker Realty
Source
BRIGHT IDX
Last checked Dec 24 2024 at 12:57 AM GMT+0000
BRIGHT IDX
Last checked Dec 24 2024 at 12:57 AM GMT+0000
Bathroom Details
- Full Bathroom: 1
- Half Bathroom: 1
Subdivision
- Sun Valley
Property Features
- Below Grade
- Above Grade
- Foundation: Active Radon Mitigation
Heating and Cooling
- Programmable Thermostat
- Central A/C
Basement Information
- Windows
- Walkout Level
- Side Entrance
- Outside Entrance
- Heated
- Fully Finished
Exterior Features
- Masonry
Utility Information
- Sewer: Public Sewer
- Fuel: Natural Gas
Parking
- Shared Driveway
- Paved Driveway
Stories
- 2
Living Area
- 1,152 sqft
Location
Disclaimer: Copyright 2024 Bright MLS IDX. All rights reserved. This information is deemed reliable, but not guaranteed. The information being provided is for consumers’ personal, non-commercial use and may not be used for any purpose other than to identify prospective properties consumers may be interested in purchasing. Data last updated 12/23/24 16:57





Description